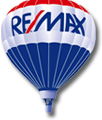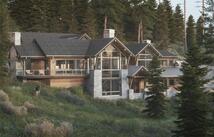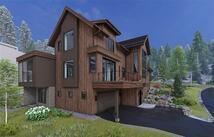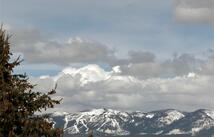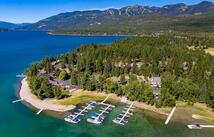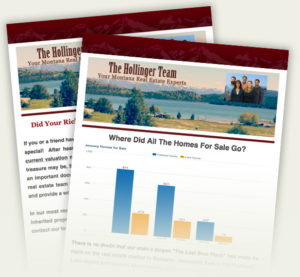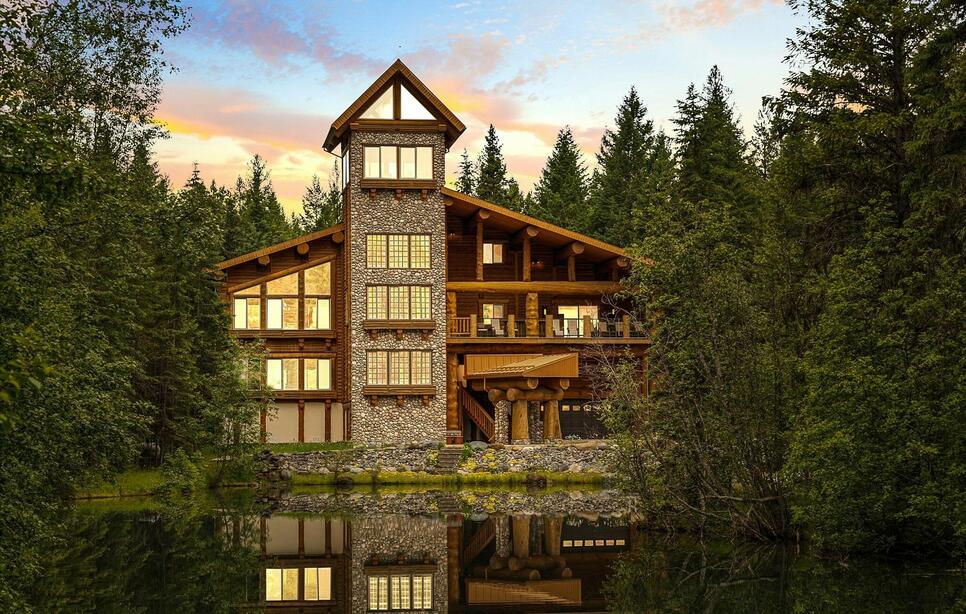
3700 Glen Lake Road, Therriault Creek, Eureka
$4,900,000
Bedrooms
4
4
Baths
4.0
4.0
Living Area(sf)
6272'
6272'
Land (Acres)
49.22
49.22
Waterfront
Creek,Dock Access,Pond,Stream,Waterfront
Creek,Dock Access,Pond,Stream,Waterfront
In the heart of the Rocky Mountains, this custom built mansion features huge Canadian Larch logs, copper, and artistic wood accents that are one of a kind. The main Lodge features grand fire places, a fire wood pully, and "the tower" table that rotates for all the mountain views and Therriault Pass as a back drop. This mountain canvas covers 49 acres of groomed landscape; enjoying the outdoors is a breeze. With a 7000 sq. ft. shop, 5000 sq. ft. warehouse, and 17 rental storage units; it's a smart property. For guests, there are 2 cozy cabins and a cottage, all sweetened with instant access to fishing, hiking, and surrounding lakes. Serenity and sounds of nature echo from the ponds and host native birds and fish. Therriault Creek trails through this wooded property with more than 3400' of frontage, all groomed for walking trails, forest health, and future home sites. Every acre offers a new view. Come take a look. Call Molly Tornow: 406-334-4100 or your real estate professional. The 3 charming rental cabins are a single, a double, 448 and 512 sq. ft.(behind Shop 1) and a cottage with full kitchen 960 sq ft. (On Glen Lake Road). All are equipped with full bath, queen beds, WI-FI and all amenities for a comfortable stay.
The pantry in the Main House is above the heated garage with Radiant Floor heat. The pantry is 24x12 and accessible from the house.
Horse Property. There is a fenced pasture with gate and horse shed. Horses have access to Therriault Creek.
Ask about the service elevators.
ACTIONS:
RESOURCES:
Property pin in the wrong place? Let us know! The MLS listings on this site are placed on the map automatically based on the address provided by the listing agent—and will occasionally be incorrect.
Driving Directions: From Eureka, Hwy 93. South 5 miles to Glen Lake Road. The property is 3 miles up on the left. Look for signs.
Detailed MLS Data about this Property
Property Type
Single Family Residence
Single Family Residence
Waterfront
Creek, Dock Access, Pond, Stream, Waterfront
Creek, Dock Access, Pond, Stream, Waterfront
Taxes
$10,424
$10,424
Year Built
2005
2005
Garage
1
1
Architectural Style
Log Home, Multi-Level, Ranch, Tri-Level
Log Home, Multi-Level, Ranch, Tri-Level
Levels
Three Or More
Three Or More
Interior Features
Elevator, Fireplace, Vaulted Ceiling(s), Walk-In Closet(s), Additional Living Quarters
Elevator, Fireplace, Vaulted Ceiling(s), Walk-In Closet(s), Additional Living Quarters
Patio And Porch Features
Covered, Deck, Front Porch, Glass Enclosed, Patio, Porch, Balcony
Covered, Deck, Front Porch, Glass Enclosed, Patio, Porch, Balcony
Heating
Baseboard, Ductless, Electric, Propane, Radiant Floor, Radiant, Wood Stove, Wall Furnace
Baseboard, Ductless, Electric, Propane, Radiant Floor, Radiant, Wood Stove, Wall Furnace
Utilities
Electricity Connected, High Speed Internet Available, Propane, Phone Connected
Electricity Connected, High Speed Internet Available, Propane, Phone Connected
Water Source
Cistern, Well
Cistern, Well
Exterior Features
Awning(s), Built-in Barbecue, Balcony, Barbecue, Courtyard, Dock, Fire Pit, RV Hookup, Storage, Propane Tank - Leased
Awning(s), Built-in Barbecue, Balcony, Barbecue, Courtyard, Dock, Fire Pit, RV Hookup, Storage, Propane Tank - Leased
Fencing
Partial, Wood
Partial, Wood
Lot Features
Agricultural, Corners Marked, Pasture, Views, Wooded
Agricultural, Corners Marked, Pasture, Views, Wooded
Other Structures
Cabin, Poultry Coop, Shed(s), Well House, Workshop
Cabin, Poultry Coop, Shed(s), Well House, Workshop
Waterfront Features
Creek, Dock Access, Pond, Stream, Waterfront
Creek, Dock Access, Pond, Stream, Waterfront
Topography
Varied
Varied
View
Meadow, Mountain(s), Creek/Stream, Trees/Woods
Meadow, Mountain(s), Creek/Stream, Trees/Woods
Road Surface
Concrete, Gravel
Concrete, Gravel
This MLS Listing Courtesy of: Coldwell Banker Mason & Company | 406-297-7002

